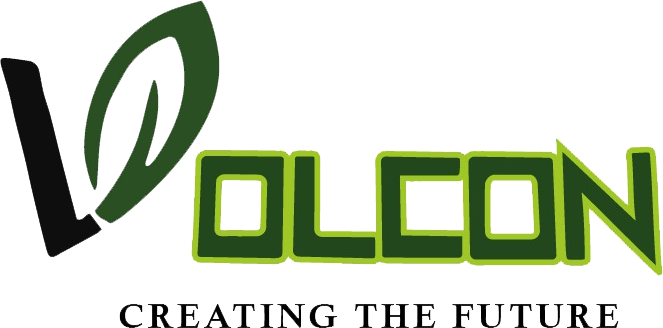Our warehouse consultants can produce detailed CAD schematics for the optimal layout configuration of a warehouse or distribution centre. There are many elements that can be considered within the design, including material throughput rates, SKU profiles, storage level requirements and order-picking velocity.
Our team will build a detailed profile of the full business requirement, including all constraints, and design an optimised warehouse layout with consideration for the best rack configuration, material handling equipment, pick routes and marshalling areas. Varying options can also be designed around utilisation of different levels of automation, or alternative picking methodologies.
The warehouse layout design will include:
- Current and future space requirements (with full consideration to customer forecasts);
- Detailed CAD drawings of layout configurations and elevations;
- Bill of equipment (racking, packing benches, trollies, MHE etc.);
- Phasing in of equipment/space (in line with sales forecasts)
- Labour requirements, labour utilisation and workflows;
- WMS specification requirements;
- Budget operating and capital costs;
- Implementation timing.
